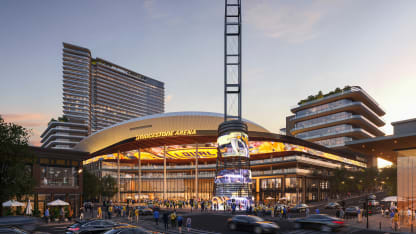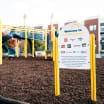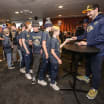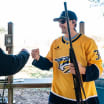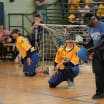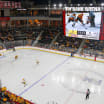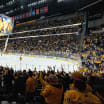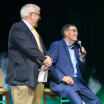The home of the Nashville Predators is about to undergo its most significant - and just plain awesome - transformation since ground first broke three decades earlier.
On Tuesday, the Preds announced a $650 million plan to upgrade Bridgestone Arena over the next five years - a project that will see the building add approximately 170,000 square feet along with a modernization of a landmark that has become part of the fabric of Nashville’s legendary Broadway.
The Arena will see roughly $1 billion in improvements - inclusive of a hotel built as the tower at the corner of Rep. John Lewis Way and Demonbreun St. - over the next 15 to 20 years with the goal of enhancing the fan experience and allowing the building to remain not only a fixture in Music City, but also the envy of the sports and entertainment world.
“That's our core goal at the end of the day, is to take care of all the folks that come to the building and make their experience that much better,” Predators and Bridgestone Arena Chief Strategy Officer Kyle Clayton said. “We want to make [the Arena] as vibrant and energetic as Broadway is.”
The very plaza Clayton stood on at the corner of Broadway and Rep. John Lewis Way on Tuesday afternoon will likely look quite different five years from now.
Plans to construct a cover over the main plaza would allow the space to be active no matter the elements outside. The area where the Arena’s main doors are today would transform into an open-air entryway into the building.
Combine that with the addition of bars, restaurants and a pair of adjoining towers - one near the front of the arena at Broadway and 6th Ave., and the other on the Demonbreun St. side of the Arena - and the future of the exterior and physical structure of the building will allow it to become a hub whether or not there’s an event taking place.
But once inside, the project would add approximately 600 to 700 additional seats to Bridgestone Arena’s capacity, wider concourses, club spaces, gatherings areas and modern amenities that will simply make experiences better for Preds fans and everyone who steps foot through the doors.
There will be multiple ways to do just that, but the Arena’s main entrance is expected to shift along Rep. John Lewis Way where the Nashville Locker Room store is currently situated right across the street from Walk of Fame Park.
“Think of all the buildings that have opened recently…a lot of those new buildings, we're looking at those to see what they've done and how to incorporate that, but really make it Nashville authentic,” Clayton said. “At the end of the day, we want to cater to our fans and our partners and make sure they have an incredible experience.”
Of course, Bridgestone Arena is also one of the busiest concert and event venues in the world, and the renovations will allow for not only improved acoustics and experiences within the bowl, but also rebuilding the star dressing rooms, hockey locker rooms, loading docks and everything in between along the event level.
Back outside, concrete walls will be blown out and replaced with glass windows and open-air concepts to connect the Arena to the energy and excitement of Broadway that never ceases.
All in all, it’s a grand undertaking that will start with “enabling projects” in 2026 before the Arena essentially shuts down for months at a time over the summers of 2027, 2028 and 2029 with the goal of being complete in 2030.
That may seem like a long way off, but before long, the Bridgestone Arena of today will become the facility of the future for Smashville and beyond, and the work is only just beginning.
The Predators plan to release a more solidified and detailed development plan and timeline later this summer, but for now, let the excitement commence.
“You couldn't ask for a better location for an arena than right here on Lower Broadway, and so now that we're at a point where we revamped those images, putting them out today, it's just really exciting to get that out to the public,” Clayton said. “We want to get everyone else excited to start getting new ideas, to really put this in motion and get it out there.
“At the end of the day, we’ll have a ton of new stuff, but we're going to pay homage to everything that's here… It'll still have the spire, as an example - the radio tower - things like that. That'll be part of the design. But really, our goal is to make it Nashville authentic and to fit Lower Broad, but a little bit more modern of a building.”

